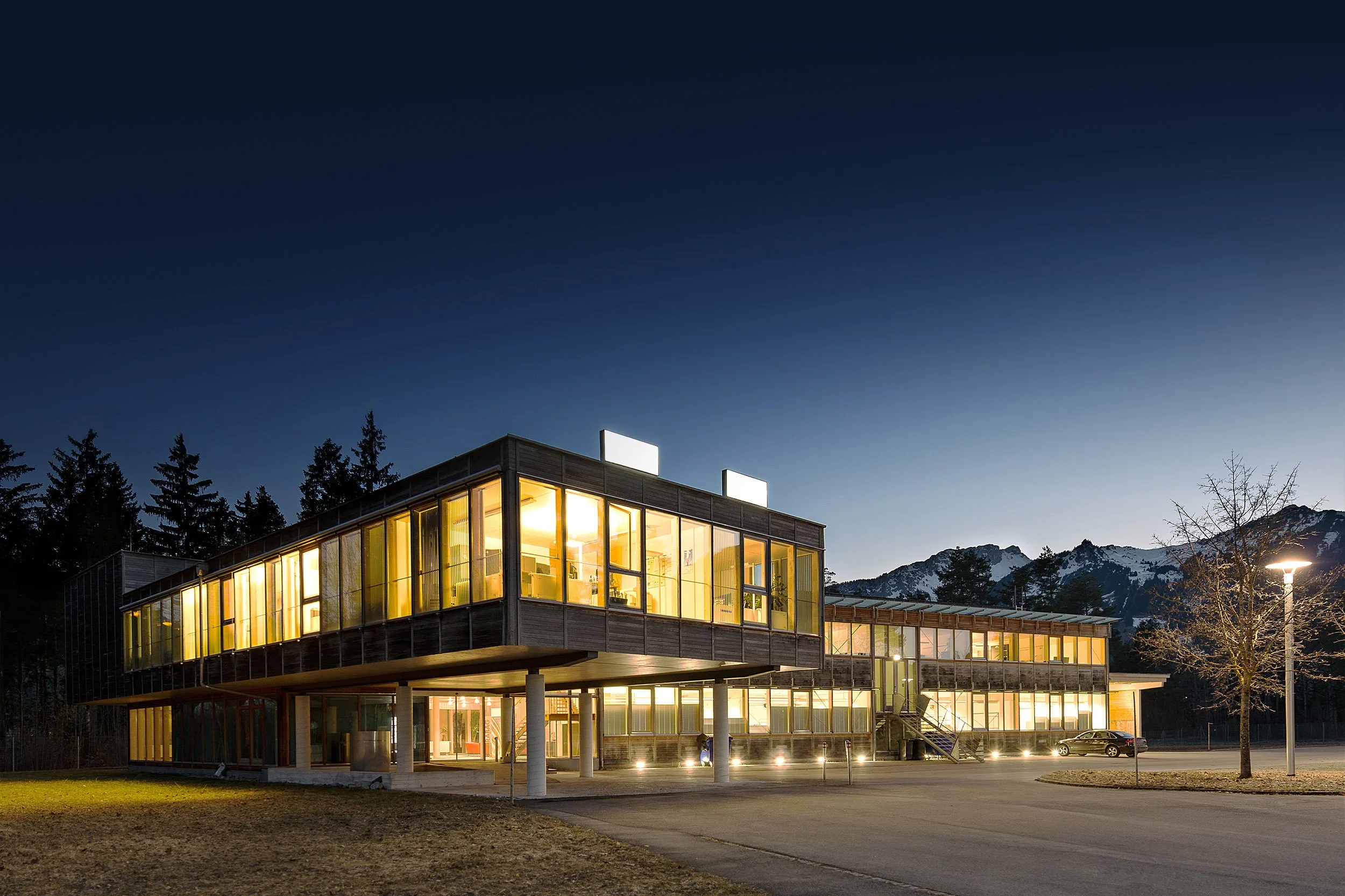How to Build a Healthy Home
Where you live plays an integral part in your overall health and wellbeing. With more and more people looking at how their actions impact the environment, builders and architects must embrace higher standards in sustainable and regenerative design to create houses that look good and do good.
Healthy homes go beyond serving as shelters—they play a vital role in protecting families from disease and supporting a healthy lifestyle. These homes are:
● Free from high levels of biological and chemical contaminants
● Well-ventilated to ensure clean air circulates throughout the space
● Built with materials that save energy, reduce moisture, and keep out pollutants
● Made with accessibility and occupant safety in mind
Curious about how to design and build healthier homes? Read on for a step-by-step look at the process.
Step 1: Framing and Foundation
The main goal of a healthy home’s framing and foundation is to exist as a barrier to outdoor elements and pollutants, while safeguarding against indoor contaminants. A healthy frame and foundation include:
● Eco-friendly insulation free from asbestos, moisture, or pests
● High-quality exterior materials to guard against pollutants, weather and wear—think reclaimed wood and metal, precast concrete, and adobe brick
● Windows and framing to reduce noise, save energy, conserve heat and minimise the growth of bacteria or mildew
Step 2: Plumbing, AC and Electrical
Choosing the right systems and materials can make all the difference when outfitting your healthy home. Consider the following:
● Adequate ventilation and air circulation in every room to avoid exacerbating allergies or existing illness
● Materials that eliminate damp breeding grounds for mould and bacteria
● A low EMF electrical system throughout the home
● A storage treatment that conserves and recycles the water supply
Step 3: Finishes
Finding the perfect finishes for every room can be overwhelming, and a healthy home is no different! We recommend looking into the following finishes:
● Smart lights that conserve energy by adapting to natural light and shutting off automatically
● Quality flooring made of eco-friendly materials that insulate to keep heat costs down
● A roof solar panel to convert sunlight to home-powering energy
Step 4: Accessibility and Technology
A final attribute of healthy homes is accessibility. Through thoughtful design elements and smart technology, you can create an enjoyable and convenient experience for everyone:
● Lighting or appliances that can be automated or controlled remotely
● Flooring made with environmentally-friendly, durable materials that reduce the risk of slipping and falling
● Installations and add-ons that provide function without compromising on aesthetics and quality
With these details in place, you can create a conscious, healthy home where families will thrive for decades.

